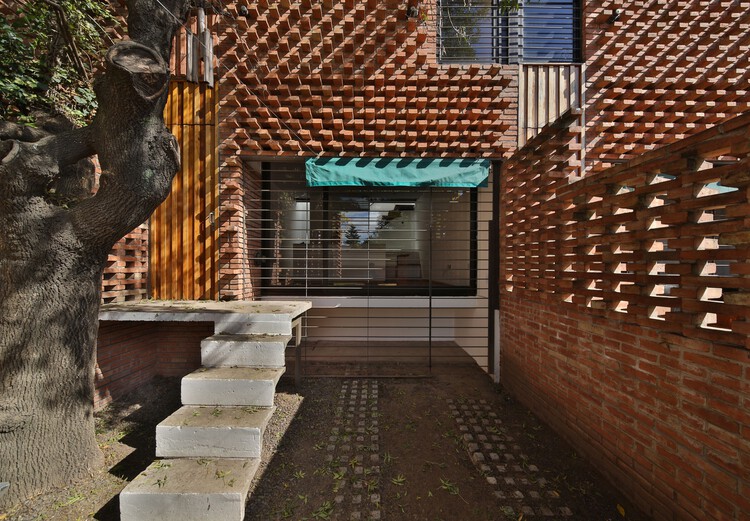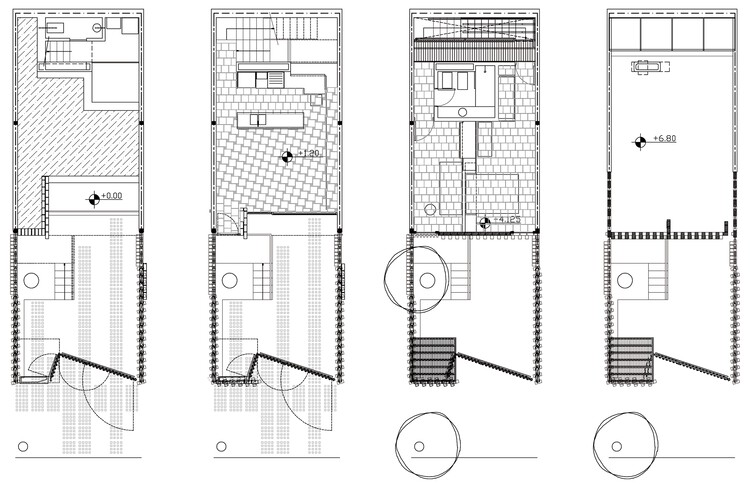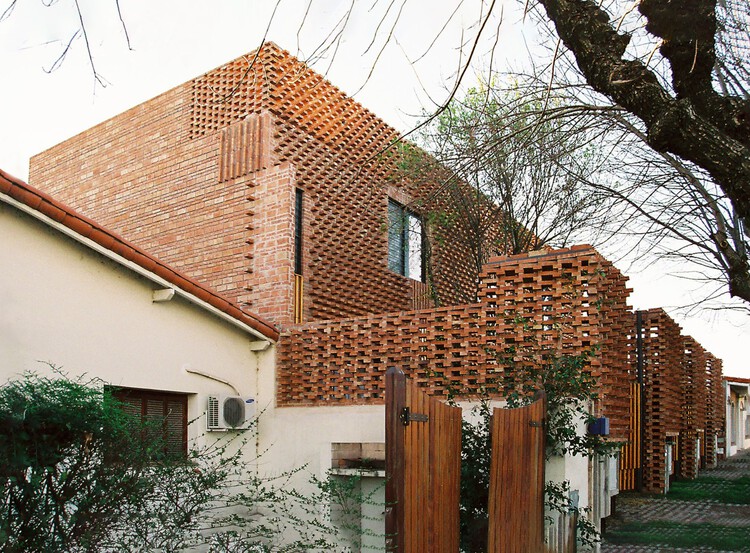
-
Architects: Francisco Cadau Oficina de Arquitectura
- Area: 3229 ft²
- Year: 2008
-
Photographs:Gustavo Sosa Pinilla
-
Manufacturers: Aluar, CERBELU, EMEGE, FV, Murvi, Rocca, Steel home, ferrum
-
Lead Architect: Francisco Cadau

Text description provided by the architects. The project is located in the city of Campana, close to the highway, on the southwest edge of the urban area, within a low-density residential area with increasing demand. The set of 4 houses is developed on the larger side of the lot after the existing small chalet on the corner.

The built volume rests on the rear dividing wall, attenuating its impact on the street and generating patios to the front in continuity with the retreats of the chalet and the landscaped sidewalks of the neighborhood.

The project puts into play the tension between unity and whole, oscillating its expression between autonomy and the dissolution of the part.

The main façade, suspended on metal beams, is defined as a continuous curtain of bricks with variations in density where the parasols in the living room, the textured walls of the upper floor and the screened railings of the terraces follow one another from bottom to top.


The association of the slatted doors, the fluted brick panels, the windows on the upper floor, and the cracks in the railings interrupt the continuity of the plane and reinforce the recognition of the parts. On the other hand, the pairing, and the alternating repetition (up-down) of the windows and fluted brick panels reinforce the continuity of the set.

A series of screened brick volumes that are repeated on the municipal line solve the pedestrian accesses, account for the individuality of the houses and determine a smaller scale that is related to the lower limits.


The board gates that close the patios on the front become more permeable at their ends and close to the ground, favoring views towards the street from the semi-raised living area and emphasizing the continuity of the grass that unifies patios and sidewalks. In this way, brick gates and screens on the street color the light and filter the visuals, mediating the relationship with the public space.

Finally, the screened fences between patios link the access volumes with the main body forming a continuous material where textures and permeabilities.
































